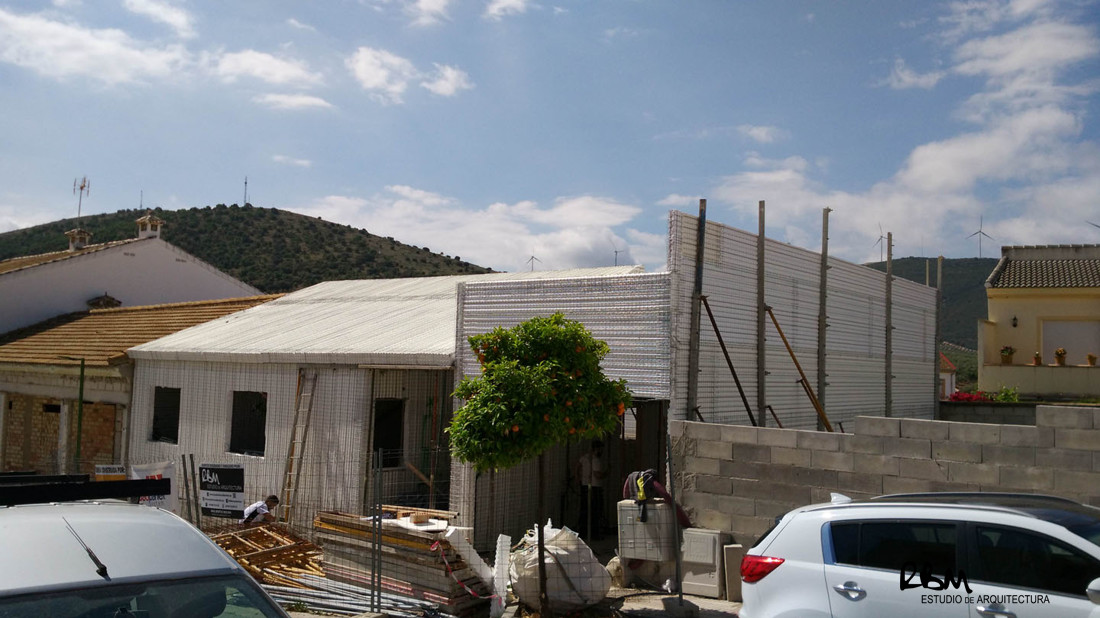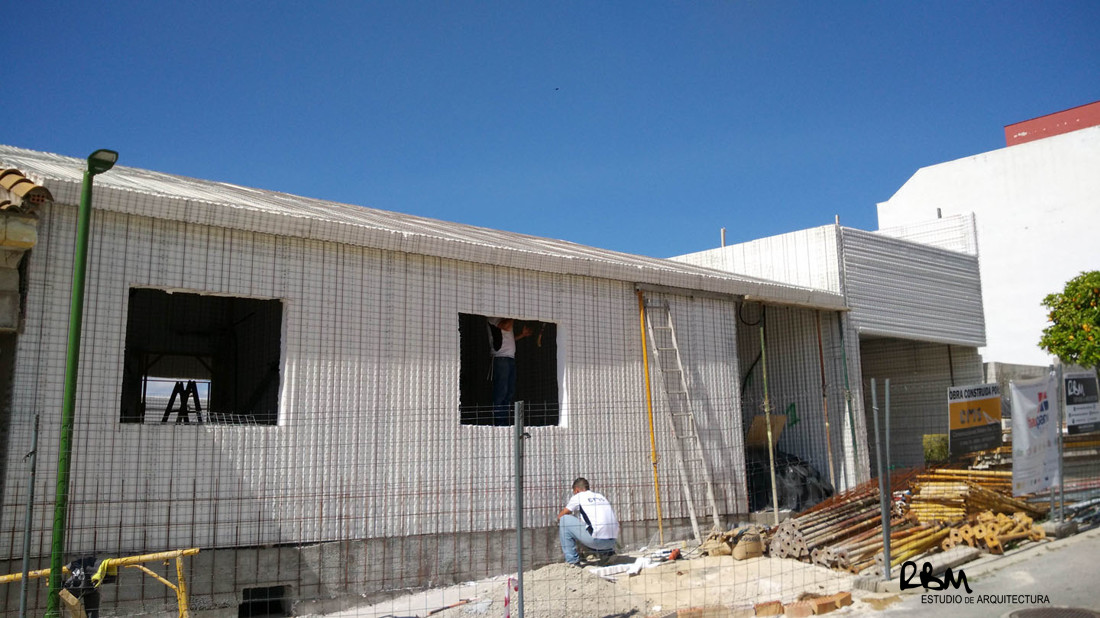We are facing the execution of a free single-family home in Villanueva de Algaidas, which is currently being developed.
The property is developed in a plant with three main elements: diaphanous daytime area, compact night area and service area. Taking advantage of the best orientation of the plot, an inclined slab is designed next to a flat slab, creating a horizontal hollow on the south facing roof that introduces the light inside the house, indicating the separation of the daytime and night zone.
The daytime zone has an open concept, incorporating different free heights and a south facing skylight.
The nocturnal zone has a compact but broad concept due to the inclined slab and with a northeast orientation.
The service area is composed by the garage, the patio and the terrace.
The building is executed using Baupanel system, characterized by being an integral construction system, earthquake resistant and thermo-acoustic insulation based on a set of structural panels. Each element consists of a 3D structure in high strength steel made up of two flat meshes strongly interconnected by multiple perpendicular bars.
The space that remains between the steel meshes is occupied by the insulating plate with characteristics suited to the project needs. This assembly is completed on site by application of two layers of microconcrete of predetermined thickness either by pneumatic projection or by pouring into formwork.
When the panels are linked in a monolithic manner, according to the arrangement of walls and floors, without interposing of joints of any kind, a three-dimensional super structure of reinforced concrete is generated, which allows to carry out all kinds of architectural works, from single-family houses to multi-storey buildings plants.
Later, we will incorporate more information.
Best regards.
Raúl Benítez.













